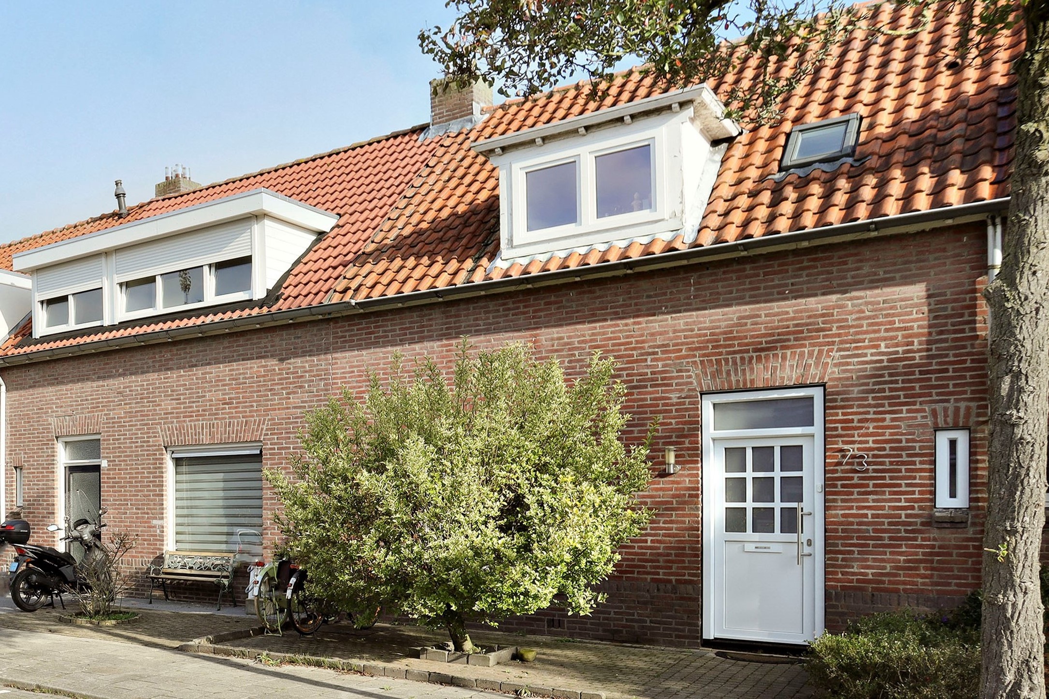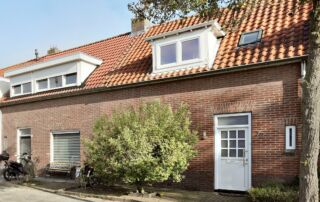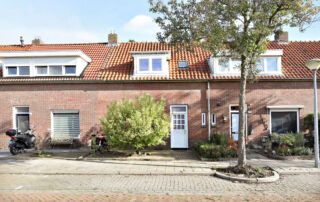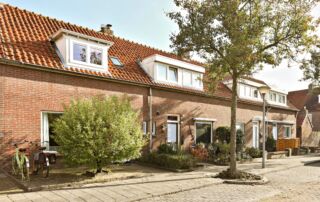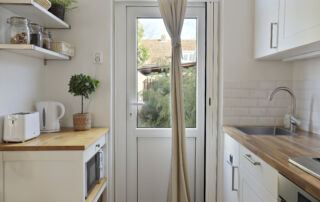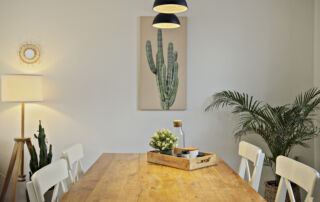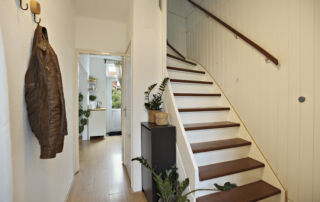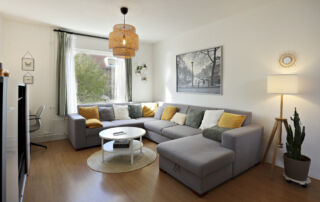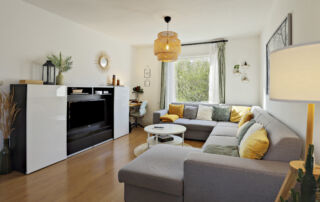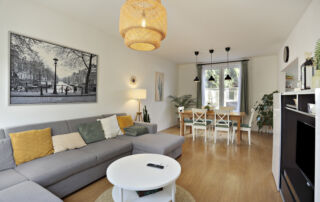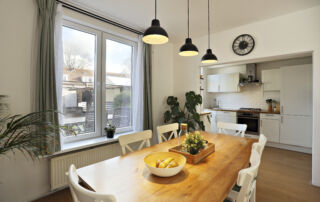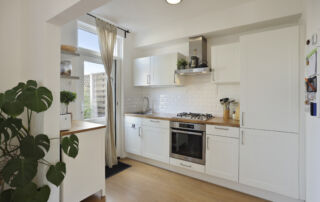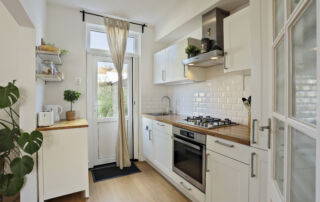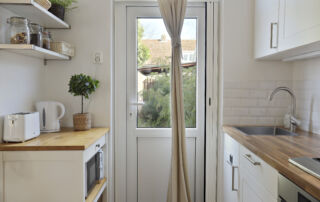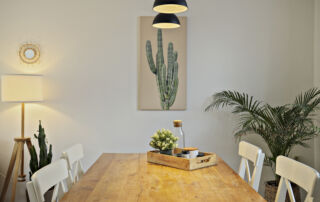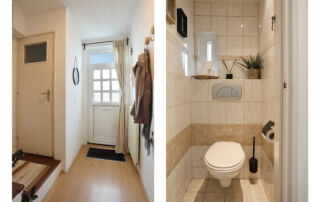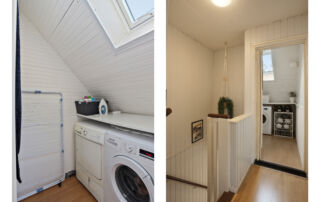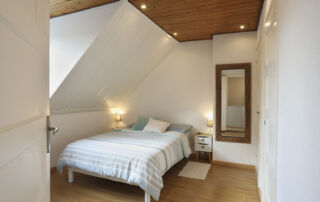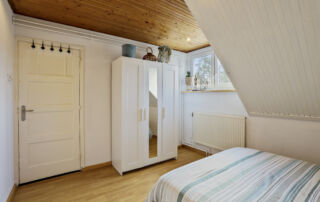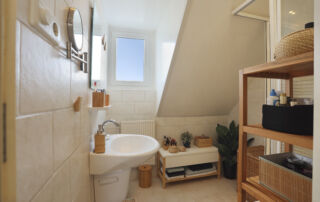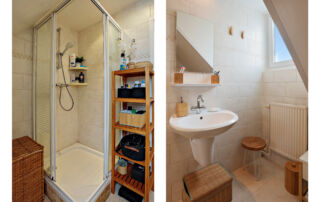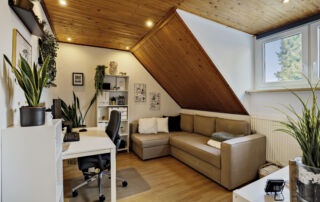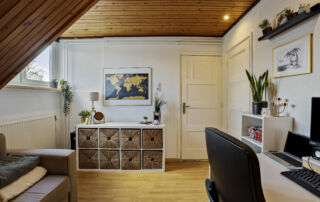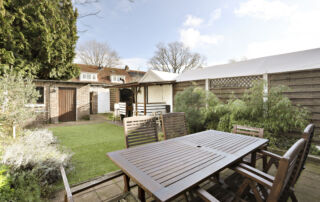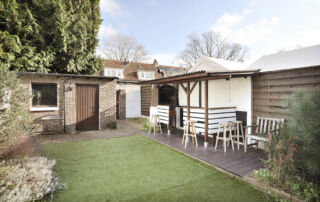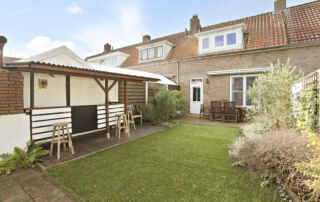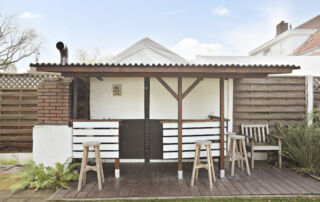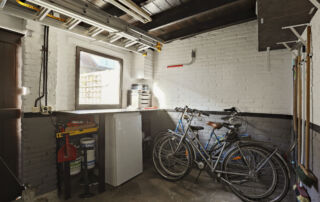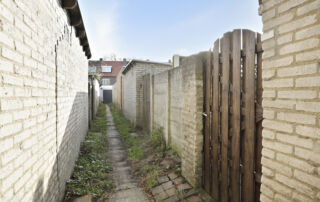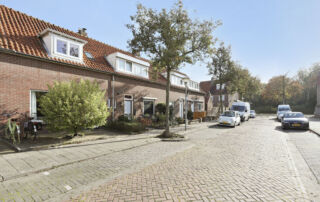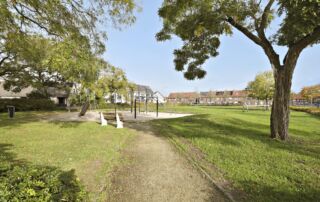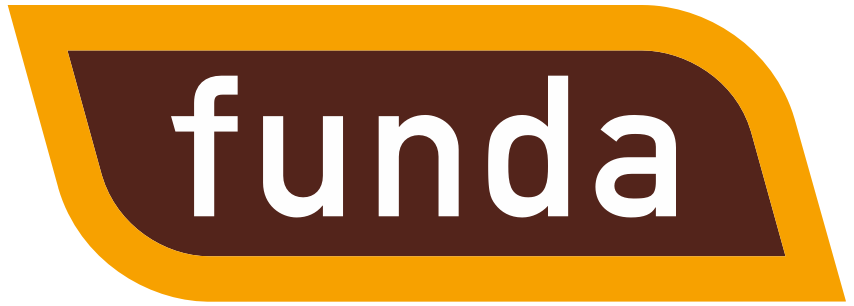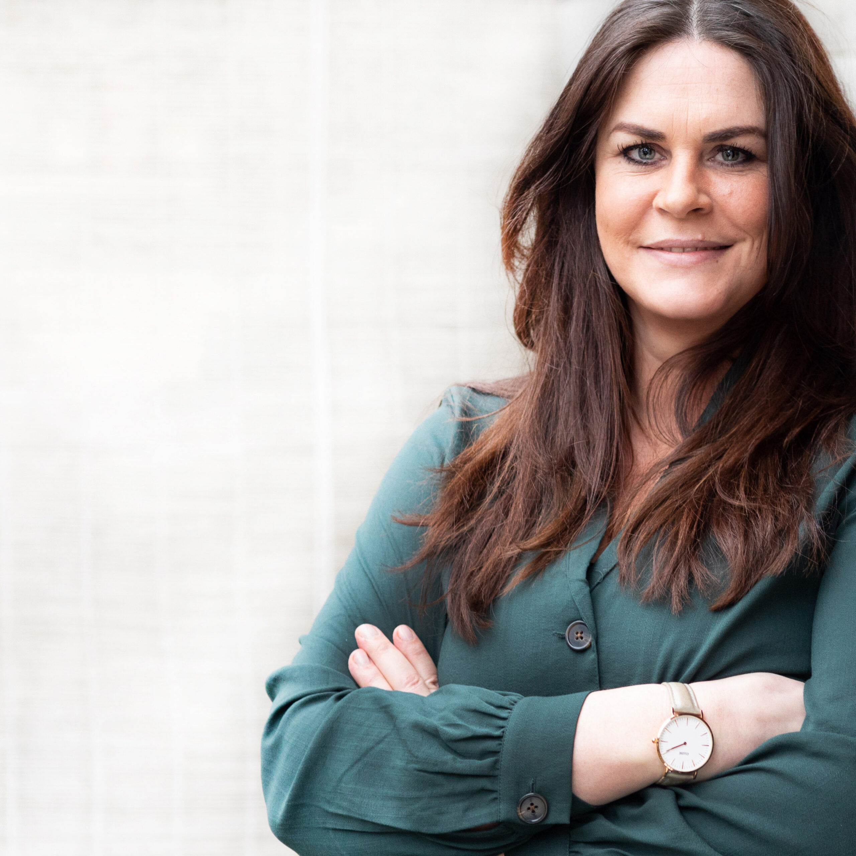Welkom thuis!
Wat een pareltje! Deze charmante en sfeervolle jaren ’50 starterswoning is o.a. voorzien van 2 ruime slaapkamers, een bijkeuken/wasruimte, zolderverdieping, een splinternieuwe keuken en een heerlijke achtertuin op het oosten.
Dit is oprecht een ontzettend fijne plek met een rustige en toch zeer centraal ligging in stadsdeel Gestel met alle basisvoorzieningen op loopafstand.
Tevens gunstig gelegen t.o.v. overige voorzieningen, zoals scholen, sportaccommodaties, winkels, restaurants en uitvalswegen. De High Tech Campus bevindt zich op zeer korte afstand van de woning, evenals ASML en diverse uitvalswegen via de rondweg van Eindhoven.
Fiets binnen 15 minuten naar het stadscentrum van Eindhoven in voor de leukste winkels, een lekkere koffie, restaurant of een avondje uit.
Of zoek juist de rust en natuur op van de prachtige Genneper Parken langs de Dommel, waar je heerlijk kunt wandelen of fietsen.
Kom zelf deze fijne sfeer proeven, je bent van harte welkom voor een bezichtiging!
We ontvangen graag jouw aanvraag via ‘plan een bezichtiging’ op Funda.
BIJZONDERHEDEN
– 2021: De gehele woning is voorzien van onderhoudsvriendelijke kunststof kozijnen met dubbele beglazing van zowel alle ramen als alle buitendeuren;
– Veel ramen en de achterdeur zijn voorzien van vliegenhorren
– 2018: Nieuwe keuken en inbouwapparatuur;
– 2018: elektrische installatie gedeeltelijk vernieuwd;
– 2018: achtertuin nieuw aangelegd
– C.V. ketel (2015) wordt gehuurd voor 40,11 euro per maand, inclusief service en onderhoud.
– Achterzijde van de woning voorzien van zonneluifel
– Energielabel C
– Ultieme locatie; rustig en toch zeer centraal gelegen
– Veel opbergruimte door inbouw (kleding)kasten
INDELING
BEGANE GROND
Entree
Via de nette voortuin bereik je de entree.
In de hal tref je de garderobe, trapopgang naar de eerste verdieping en een praktische trapkast met elektrische installatie.
Via de hal is de volledig betegelde toiletruimte en het woongedeelte te bereiken.
Woonkamer
De sfeervolle woonkamer is opgedeeld in een zitgedeelte aan de voorzijde en het eetgedeelte aan de achterzijde. Hier voel je je meteen thuis met de mooie laminaatvloer en de strak gestucte muren en plafond. Het woongedeelte heeft een fris en fijn lichtinval door de raampartijen aan voor- en achterzijde van de woning.
Via de eetkamer aan de achterzijde bereik je de halfopen keuken.
Keuken
De splinternieuwe keuken (2018) is smaakvol ingericht en er is optimaal gebruik gemaakt van de ruimte met boven- en onderkastjes. De keuken is voorzien van diverse inbouwapparatuur, zoals een gaskookplaat, afzuigkap, koelkast en vriezer, oven, magnetron en vaatwasser.
Vanuit de keuken toegang tot de achtertuin.
EERSTE VERDIEPING
Overloop
Via karakteristieke paneeldeuren heb je via de overloop toegang tot de 2 ruime slaapkamers.
Daarnaast toegang tot de bijkeuken/wasruimte, badkamer en functionele inbouw (kleding)kast met c.v. opstelling.
Slaapkamer 1 (ca. 12 m²)
De master bedroom ligt aan de voorzijde van de woning. De slaapkamer is voorzien van een dakkapel met schitterende raampartijen, waardoor je ook hier van prettig lichtinval geniet. Daarnaast is deze slaapkamer voorzien van 2 praktische inbouwkasten met fraaie paneeldeuren, zodat je niet direct losse kasten hoeft te plaatsen. Het plafond is voorzien van inbouwspots.
Slaapkamer 2 (ca. 10 m²)
Slaapkamer 2 is ca. 10 m² en beschikt daarmee eveneens over ideale afmetingen. Tevens voorzien van een dakkapel met dezelfde raampartijen. Daarnaast voorzien van een ingebouwde (kleding)kast met fraaie paneeldeur. Het plafond is voorzien van inbouwspots.
Badkamer
De badkamer is grotendeels betegeld en beschikt over een douche, wastafel en radiator. Het plafond is voorzien van inbouwspots.
Bijkeuken
Wat een fijne bijkomstigheid! Deze praktisch ingerichte multifunctionele kamer met wasmachineaansluitingen. Hier is voldoende ruimte voor de wasmachine en de wasdroger. Daarnaast is er nog voldoende mogelijkheid voor opbergen van voorraad en kun je zelfs nog de was uithangen op een droogrek.
Deze kamer zou eventueel ook dienst kunnen doen als extra slaapkamer, speelkamer, werkkamer of studeerkamer.
ZOLDERVERDIEPING
Via een vlizotrap is de bergzolder te bereiken.
EXTERIEUR
Achtertuin
Op het oosten gelegen achtertuin met veel privacy. De tuin is in 2018 aangepakt en voorzien van gedeeltelijke bestrating en terras, kunstgras, borders met beplanting, een zonneluifel en buitenkraan. Daarnaast is de achtertuin voorzien van een overkapping met baropstelling waar je gedurende het hele jaar kan barbecueën.
Aan de achterzijde van de tuin bevindt zich een berging over volle breedte en er is een achterom.
———————————————————————————————————————
Welcome home!
What a gem! This charming and attractive 50s starter home is equipped with 2 spacious bedrooms, a utility room/laundry room, attic floor, a brand new kitchen and a lovely backyard on the east.
This is truly a very nice place with a quiet yet very central location in the Gestel district with all basic amenities within walking distance.
Also conveniently located in relation to other facilities, such as schools, sports facilities, shops, restaurants and roads. The High Tech Campus is located at a very short distance from the house, as well as ASML and various roads via the Eindhoven ring road.
Cycle to the city center of Eindhoven within 15 minutes for the best shops, a nice coffee, restaurant or a night out.
Or look for the peace and nature of the beautiful Genneper Parks along the Dommel, where you can enjoy walking or cycling.
Come and taste this pleasant atmosphere for yourself, you are most welcome for a viewing!
We would like to receive your request via ‘plan a viewing’ on Funda.
SPECIAL FEATURES
– 2021: The entire house is equipped with maintenance-friendly plastic frames with double glazing on all windows and all exterior doors;
– Many windows and the back door are equipped with fly screens
– 2018: New kitchen and appliances;
– 2018: electrical installation partially renewed;
– 2018: newly landscaped backyard
– Boiler installed in 2015, is rented for 40.11 euros per month, including service and maintenance.
– Rear of the house with sun canopy
– Energy label C
– Ultimate location; quiet and yet very centrally located
– Lots of storage space due to built-in (clothing) cabinets
LAYOUT
GROUND FLOOR
Entrance
You reach the entrance through the neat front garden.
In the hall you will find the wardrobe, stairs to the first floor and a practical stair cupboard with electrical installation.
The fully tiled toilet and living area can be reached via the hall.
Living room
The attractive living room is divided into a sitting area at the front and the dining area at the rear. You will immediately feel at home here with the beautiful laminate floor and the tightly plastered walls and ceiling. The living area has a fresh and fine light through the windows at the front and rear of the house.
Through the dining room at the rear you reach the semi-open kitchen.
kitchen
The brand new kitchen (2018) is tastefully furnished and optimal use has been made of the space with upper and lower cabinets. The kitchen is equipped with various built-in appliances, such as a gas hob, extractor hood, refrigerator and deep freezer, oven, microwave and dishwasher.
Access to the backyard from the kitchen.
FIRST FLOOR
overflow
Through characteristic panel doors you have access to the 2 spacious bedrooms via the landing.
In addition, access to the utility room/laundry room, bathroom and functional built-in wardrobe with central heating.
Bedroom 1 (approx. 12 m²)
The master bedroom is located at the front of the house. The bedroom has a dormer window with beautiful windows, so you can also enjoy pleasant light here. In addition, this bedroom has 2 practical built-in wardrobes with beautiful panel doors, so that you do not have to place separate wardrobes immediately. The ceiling has recessed spotlights.
Bedroom 2 (approx. 10 m²)
Bedroom 2 is approximately 10 m² and therefore also has ideal dimensions. Also equipped with a dormer window with the same windows. Also equipped with a built-in (clothing) closet with beautiful panel door. The ceiling has recessed spotlights.
Bathroom
The bathroom is largely tiled and has a shower, sink and radiator. The ceiling has recessed spotlights.
Scullery
What a nice extra! This functionally furnished multifunctional room with washing machine connections. Here is enough space for the washing machine and dryer. In addition, there is still plenty of room for storing stock and you can even hang out the laundry on a drying rack.
This room could also serve as an extra bedroom, playroom, office or study.
ATTIC FLOOR
The attic can be reached via a loft ladder.
EXTERIOR
Backyard
East facing backyard with lots of privacy. The garden was tackled in 2018 and equipped with partial paving and terrace, artificial grass, borders with plants, a sun canopy and outside tap. In addition, the backyard has a roof with a bar set-up where you can barbecue all year round.
At the rear of the garden is a full width storage shed and there is a back entrance.
